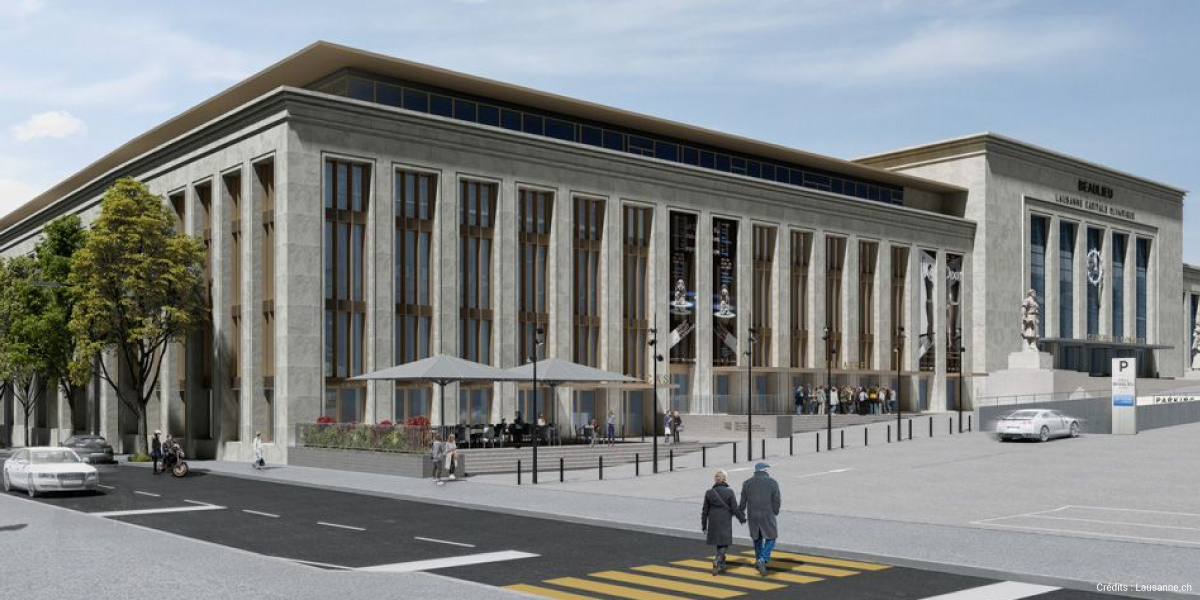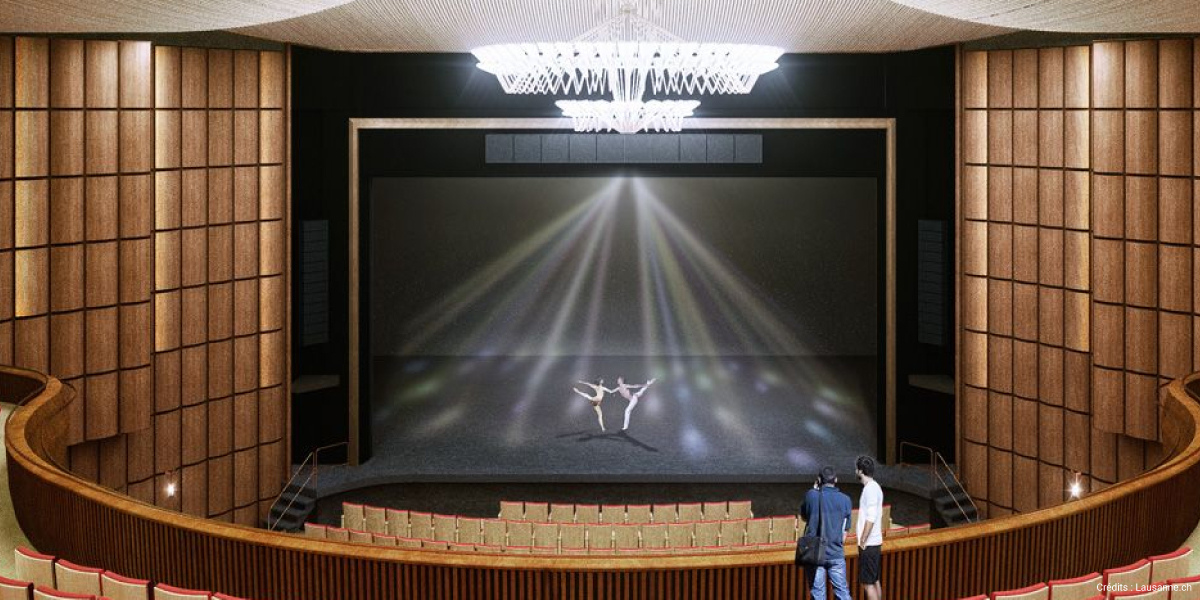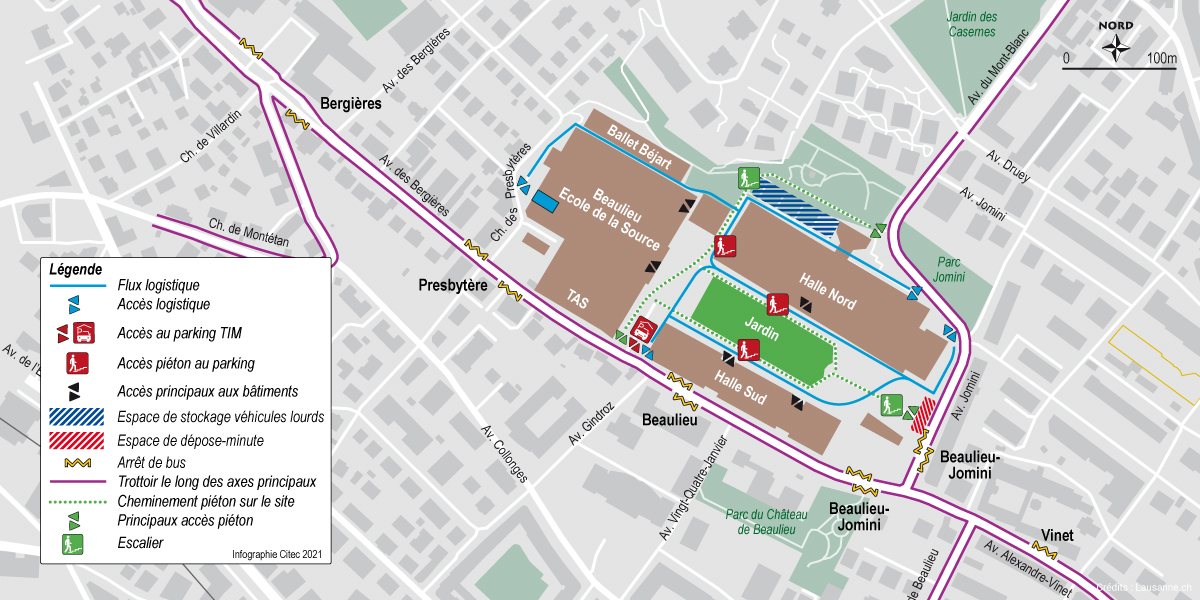Beaulieu Site Allocation Plan, Lausanne
The City of Lausanne is planning to restructure the site of the Beaulieu Convention and Exhibition Centre. Two allocation scenarios are under study, incorporating activities related to sports, health, education, crafts, personal services, and hospitality. These activities will generate significant daily traffic and movement during events held on the site. Current on-site parking will be reduced, and the large off-site parking areas currently used during events will be eliminated. The challenge of the study is to develop a multimodal accessibility concept compatible with the City of Lausanne’s climate plan, ensuring good access for visitors and employees in the short term via the bus network, and in the medium term via the M3 metro line.
Service:
Impact studies
Client:
Ville de Lausanne
Location:
Lausanne (Switzerland)
Year:
2021 – 2022



Project characteristics
- 442 car spaces required, which the existing parking lot (583 spaces) can accommodate if shared
- 1’077 bicycle spaces required
- Modal shares: 14% public transport and 20% bike
- Average daily traffic of 1’700 vehicles/day generated by the site in the future
Role of Citec
- Conduct a multimodal diagnostic of the current situation
- Develop a future accessibility concept
- Determine future parking needs for cars, motorized two-wheelers, and bicycles
- Calculate the number of trips by all modes
- Identify and propose necessary accompanying measures on the site and adjacent streets
- Verify compatibility with the 2’000-Watt Site certification
- Prepare load plans for the environmental study

